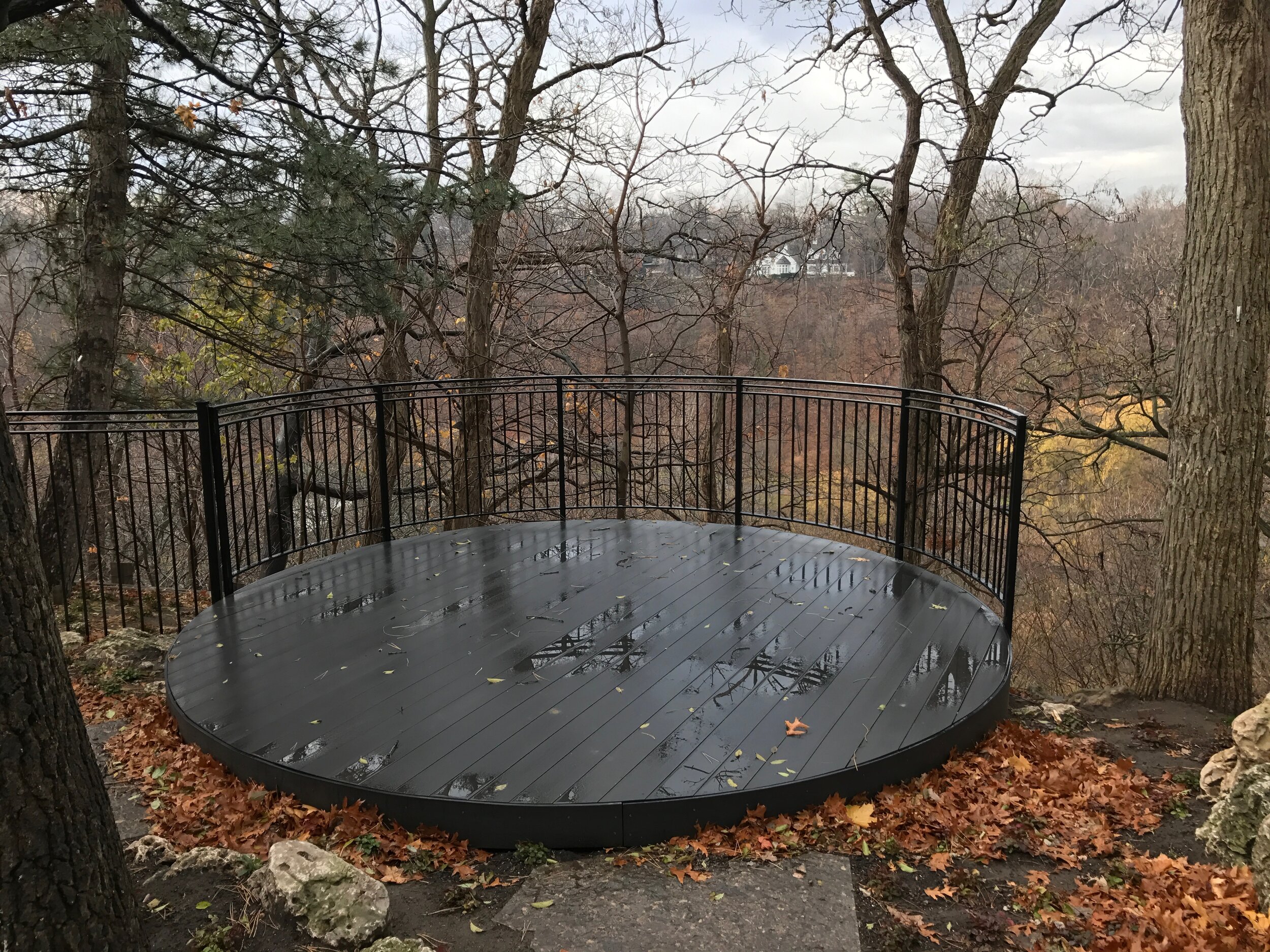
Sketchworks
Permits and Structural Design
Jay Smith, structural designer, lifts ideas into a hands-on, ready-to-build portfolio.
Jay's expertise in the GTA for residential/commercial projects is unrivalled for comprehensive and connected solutions.
Sketchworks is registered as a Ministry-qualified design firm with a BCIN number.
Call to discuss your building or hardscape structural design needs, Committee of Adjustment, ravine, forestry, 3D rendering, and all permit requirements.
From CAD design to permit drawings to City approval…
Plan adjustment for approval to City filing and follow-through to City/region and COA processes...
From top-ups & green roofs to complete estates...
Laneway suites
Secondary Units
Renovations to improve space


